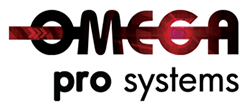Probably you have noticed in many places green or red signs showing where is the nearest exit or visible plans and arrows showing where to go in case of emergency. Every public place you visit, as well as your work place, should be equipped with visible exit signs and have evacuation systems, plans and strategy. Let us tell you a little more about evacuation systems and exit signage.
Almost every single serious business has a evacuation plan, but it is not only about having one. Just as much important is teaching employees about it, educating them what does it actually mean and how does it work.
Everybody remembers fire drills and all the evacuation drills from school times. As you know, there is a good reason for such systems. Fire safety is very important in every situation, no matter if it is about a personal facility, public space or a commercial buildings. Evacuation plans are necessary for everyone to have. In private buildings they are much less formal because it is a completely different environment from the commercial one, but still, they exist. If you are running or just starting your own business you know how important is to have such plans implemented into your company rules. So how does all of that work?
Usually being a employer is full of responsibilities, so implementation of the evacuation plan is also on the bosses’ plate. Here we come with some advices, so your work could be a little simpler.
IMPLEMENTATION
First step is to create routes with exit plans. Most employers have them as a part of general building codes and designs. All these maps should show clearly exits and equipment, that might be useful during any emergency situation (fire extinguishers, first aid kits, etc.). You have to make sure that every exit route you plan, can be easily used by many people at once, so they should be wide enough for entire staff to be able to get through them with no troubles. Exit routes should be as easy as possible, so don’t choose hidden paths with many turns or any other difficulties. Put visible signs showing the way to go, to get out of the building to a safe place, that you will also set up and provide as a information in the evacuation plans and maps.
EQUIPMENT
Fire and emergency policy should include information about proper use of any specialized equipment that is available in the building. This means that employers and employees will be able to get it with no difficulties in case of any emergency. Unfortunately many employees don’t really know or don’t pay attention to the location of such equipment and they don’t have knowledge how to properly use it. In case of emergency every second counts, so don’t underestimate the safety-education step. Show your staff how everything works, organize annual meetings with safety experts and let them test all the employees so they will try and learn how to use the equipment, the evacuation routes, read the evacuation plans and maps and how to help each other in case of first aid situation.
You, as the employer, have to take care of validation of all equipment and making regular checkups. It is recommended to call a safety professional to audit your building at least once a year, so you can be sure all your systems work well and they are up to date. It is also very important to walk employees through a fire drill and provide answers for any unanswered questions about safety rules.
OMEGA PRO SYSTEMS EVACUATION PLANS
Our company can help with all of your commercial or residential safety needs. We have all the equipment and knowledge how to install and implement whole systems and how to plan evacuation routes that will fit your building and all safety restrictions. As a market leader in fire safety, security and building automation, Omega Pro Systems can provide the highest expertise and deliver efficient solutions to meet your needs. Contact us for more information and to get a free quote! Call now 773 808 8088 or send a direct e-mail: [email protected].



